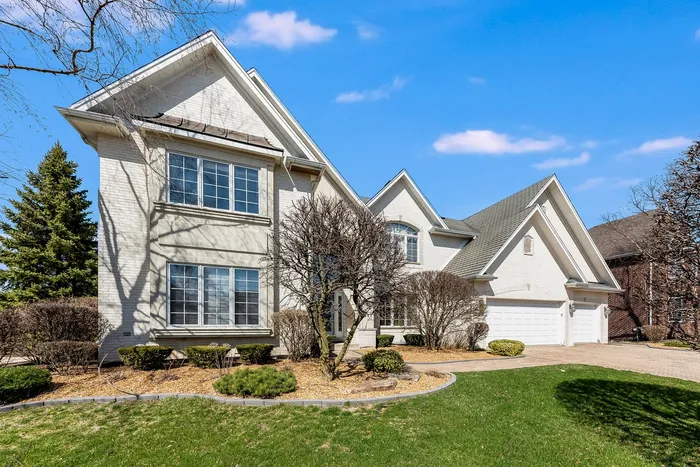- Status Sold
- Sale Price $740,000
- Bed 5
- Bath 5
- Location Orland Park
Gorgeous, custom built home available in desirable Somerglen South neighborhood. This home offers 6 bedrooms and 5 full bathrooms, one of which is located on the first floor. Impressive, 2-story vaulted great room, complimented by custom arched windows, built-in shelving and stunning marble fireplace. Intercom and surround sound systems with built-in speakers throughout. Gourmet, eat-in kitchen with sub-zero, stainless steel refrigerator, double ovens, oversize, maple cabinets, granite countertops and pantry for additional storage. Separate dining room complimented by tray ceilings plus formal living room. First floor office and laundry/mudroom which offers newer washer and dryer. Spacious master en-suite features his/her walk in closets, double vanities, whirlpool soaking tub, and separate shower. Entertain in the finished, walkout basement which is complete with cozy fireplace, 2nd full kitchen, wet bar, wine fridge, full bathroom and additional 6th bedroom. Basement opens up to outdoor covered patio. Large deck composed of waterproof materials offers panoramic views of the private, professionally landscaped backyard. Oversized brick paver driveway leads up to spacious 3-car garage with functional keypad. In ground sprinkler system already serviced for Spring 2021. Brand new furnace and humidifier as of March 2021. Brand new roof April 2021. Newer Pella windows throughout. Central vac system on all floors. Wired security system. Located on quite street close to the heart of Orland Park entertaining. Truly amazing home!
General Info
- Property Type Detached Single
- List Price $753,000
- Sale Price $740,000
- Taxes $15,803
- Assessments $200
- Assessments Include Not provided
- Market Time 176 days
- Year Built 1999
- Square Feet Not provided
- Listed by Aryn Van Dyke United Real Estate - Chicago
- Source MRED as distributed by MLS GRID
Rooms
- Total Rooms 13
- Bedrooms 5
- Master Bedroom 15X21
- Bedroom 2 13X16
- Bedroom 3 12X15
- Bedroom 4 15X15
- Bedroom 5 12X12
- Bathrooms 5
- Other Rooms
- Office 12X14
- Eating Area 14X17
- Kitchen- 2nd 18X22
- Foyer 10X16
- Great Room 16X25
- Dining Room 13X14
- Family Room 21X25
- Kitchen 18X22
- Laundry 6X10
- Living Room 15X16
Features
- Heat Natural Gas, Sep Heating Systems - 2+, Indv Controls
- Air Conditioning Central Air
- Appliances Double Oven, Range, Microwave, Dishwasher, High End Refrigerator, Washer, Dryer, Disposal, Stainless Steel Appliance(s), Wine Refrigerator, Cooktop, Gas Cooktop
- Amenities Park, Sidewalks, Street Lights, Street Paved
- Parking Garage
- Age 21-25 Years
- Exterior Brick,Stucco,Concrete
Based on information submitted to the MLS GRID as of 2/15/2026 7:02 PM. All data is obtained from various sources and may not have been verified by broker or MLS GRID. Supplied Open House Information is subject to change without notice. All information should be independently reviewed and verified for accuracy. Properties may or may not be listed by the office/agent presenting the information.















































































