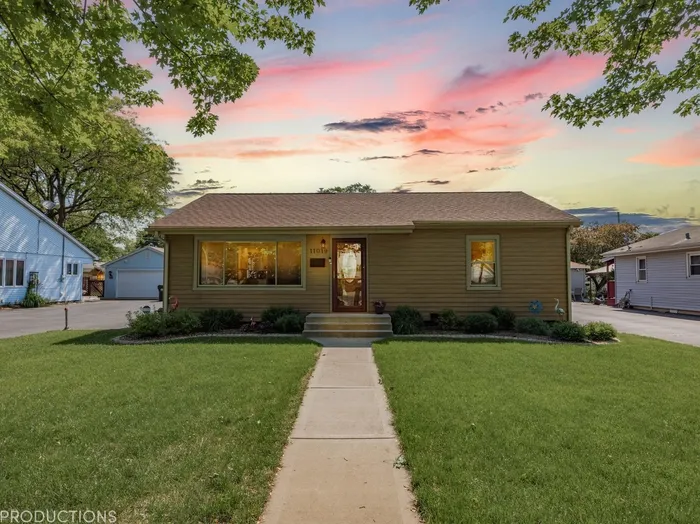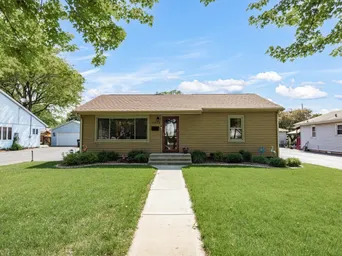- Status Sold
- Sale Price $335,000
- Bed 3
- Bath 2
- Location Chicago Ridge
Welcome Home to this Beautiful 3 Bedroom, 2 Bath Ranch Home in the much desired neighborhood of Chicago Ridge! As soon as you walk into the house, you will immediately feel at Home! All Stunning Hardwood Floors throughout the Home (except the Primary Bedroom), A Fully Updated Kitchen in 2022, which includes New Windows, Soft Close White Cabinets, GE Stainless Appliances, Quartz Countertops, Under Cabinet Lighting, White Subway Tile Backsplash, and a Dry Bar/Coffee Station! It's a Must See! Other Highlights include: Huge Master Bedroom with an En-Suite that has a Skylight, Corian Countertops and a Huge Storage Closet! The Primary Bedroom has newer carpeting, 2 Primary Closets, and a Huge Crawl Space with access from the Primary Closet! The other 2 bedrooms are nicely sized with generously sized closets! For chilly nights, there is a Fireplace in the Cozy Family Room! There is also a Large Mud Room with a Huge Storage Closet that you can use for a Pantry or just Storage! There is a Whole House Ventilation System and 2 Exhaust Fans in the Attic! The Lighting has been updated with add'l recessed lights added throughout the house. There is ample storage space in the Attic that has easy access with the Pull Down Stairs in the Hallway! There is a 2 Car Detached Heated Garage that has an add'l 8ft. in depth added for add'l storage! The Nicely Sized Fenced Backyard and Patio are perfect for entertaining Friends and Family! There are also multiple storage sheds behind the garage that will be staying! This home is located conveniently to Expressways and the Metra Train! Don't wait, make your appointment today!
General Info
- Property Type Detached Single
- List Price $330,000
- Sale Price $335,000
- Taxes $4,850
- Assessments Not provided
- Assessments Include Not provided
- Market Time 4 days
- Year Built 1955
- Square Feet 1676
- Listed by Kristy Webber Village Realty, Inc.
- Source MRED as distributed by MLS GRID
Rooms
- Total Rooms 7
- Bedrooms 3
- Master Bedroom 11X22
- Bedroom 2 12X14
- Bedroom 3 11X12
- Bathrooms 2
- Other Rooms
- Mud Room 12X6
- Dining Room 9X12
- Family Room 13X16
- Kitchen 9X13
- Laundry 12X5
- Living Room 12X22
Features
- Heat Natural Gas
- Air Conditioning Central Air
- Appliances Range, Microwave, Dishwasher, Refrigerator, Washer, Dryer, Disposal, Stainless Steel Appliance(s), Front Controls on Range/Cooktop
- Amenities Park, Curbs, Sidewalks, Street Lights, Street Paved
- Parking Garage, Space/s
- Age 61-70 Years
- Style Ranch
- Exterior Aluminum Siding
Based on information submitted to the MLS GRID as of 2/15/2026 7:32 PM. All data is obtained from various sources and may not have been verified by broker or MLS GRID. Supplied Open House Information is subject to change without notice. All information should be independently reviewed and verified for accuracy. Properties may or may not be listed by the office/agent presenting the information.













































