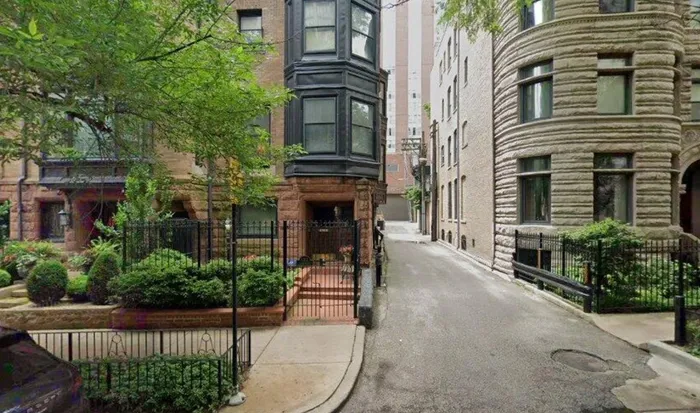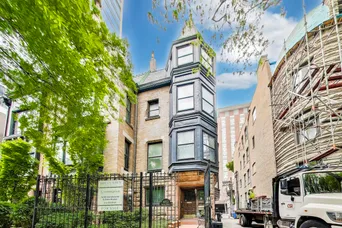- Status Active
- Price $1,899,900
- Bed 5
- Bath 4
- Location Gold Coast

Exclusively listed by Dream Town Real Estate
Rare Historic Gem on Prestigious Astor Street. Step into a piece of Chicago's architectural legacy with this remarkable corner rowhome, designed in 1887 by the iconic firm Burnham & Root. Originally one of four distinguished residences showcasing the bold elegance of the Richardsonian Romanesque style, this home sits next to 1310 N. Astor-once the personal residence of John Wellborn Root, a founding figure of the Chicago School architecture style. Offering a rare opportunity to restore and reimagine, this property invites you to create a one-of-a-kind modern residence within an irreplaceable historic shell. Situated on a corner, sunlight pours into the home from its north, east, and west exposures through oversized windows, illuminating four expansive levels with soaring 10-foot ceilings and exquisite original millwork, including a dramatic grand staircase. Features include: Attached 1.75-car garage; 6 fireplaces; Full, Potential for 2 private outdoor terraces on separate levels; Elevator access to multiple floors; full and dry basement. Currently configured with 5 bedrooms and 4 bathrooms in a space with limitless layout possibilities. Essential updates have already been completed, including a new roof, HVAC system, and extensive masonry work-paving the way for your custom vision.
General Info
- Property Type Detached Single
- Price $1,899,900
- Taxes $35,852
- Assessments Not provided
- Assessments Include Not provided
- Market Time 7 days
- Year Built 1887
- Square Feet 4920
- Source MRED as distributed by MLS GRID
Rooms
- Total Rooms 12
- Bedrooms 5
- Master Bedroom 19X19
- Bedroom 2 14X12
- Bedroom 3 10X8
- Bedroom 4 17X17
- Bedroom 5 11X10
- Bathrooms 4
- Other Rooms
- Foyer 7X4
- Sitting Room 17X16
- Storage 12X8
- Recreation Room 20X14
- Kitchen- 2nd 8X8
- Dining Room 16X11
- Family Room 19X14
- Kitchen 9X8
- Laundry 11X8
- Living Room 21X17
Features
- Heat Natural Gas
- Air Conditioning Central Air
- Appliances Not provided
- Parking Not provided
- Age 100+ Years
- Style Row House
- Exterior Not provided
- Exposure North, East, West
Based on information submitted to the MLS GRID as of 7/16/2025 3:02 AM. All data is obtained from various sources and may not have been verified by broker or MLS GRID. Supplied Open House Information is subject to change without notice. All information should be independently reviewed and verified for accuracy. Properties may or may not be listed by the office/agent presenting the information.
Mortgage Calculator
- List Price{{ formatCurrency(listPrice) }}
- Taxes{{ formatCurrency(propertyTaxes) }}
- Assessments{{ formatCurrency(assessments) }}
- List Price
- Taxes
- Assessments
Estimated Monthly Payment
{{ formatCurrency(monthlyTotal) }} / month
- Principal & Interest{{ formatCurrency(monthlyPrincipal) }}
- Taxes{{ formatCurrency(monthlyTaxes) }}
- Assessments{{ formatCurrency(monthlyAssessments) }}
All calculations are estimates for informational purposes only. Actual amounts may vary.

















































































