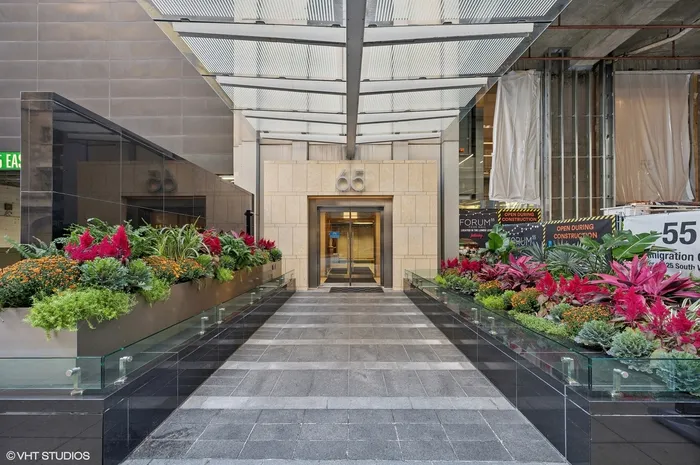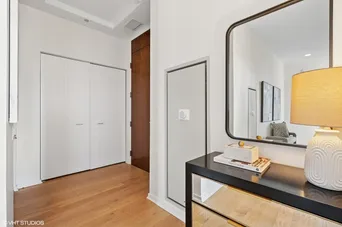- Status Active
- Price $850,000
- Bed 2
- Bath 2.1
- Location Loop
Breathtaking NW corner residence with panoramic city views in the prestigious Park Monroe building! Step into luxury with 11' ceilings, newly installed wide-plank white oak floors, and an expansive open floor plan framed by 70' of floor-to-ceiling wrap-around windows offering stunning vistas from every room. The chef's kitchen impresses with sleek Italian cabinetry, an oversized island, granite countertops, full-height backsplash, under-cabinet lighting, and premium Bosch appliances. The expansive living, dining area, and powder room make this space ideal for entertaining. Enjoy your morning coffee on the oversized corner terrace, and retreat to the spacious primary suite, complete with a walk-in closet, electric black-out shades, and a spa-like limestone bathroom featuring a double vanity, soaking tub, and separate shower. The private guest suite offers its own marble bath and electric shades. Additional features include an in-unit side-by-side washer/dryer and extra storage. You also won't want to miss the landscaped sun deck with grills, heaters, and fire pits with east facing views of Millenium Park and Lake Michigan. This full-amenity building boasts 24-hour door staff, an indoor lap pool, hot tub, fitness center, a party room with a catering kitchen, movie room, dog run, bike room, and on-site management. Perfectly located near Millenium Park, the Bean, Maggie Daley Park, the Art Institute of Chicago, the Chicago Symphony Orchestra, the lakefront, river walk, and public transit. Never before sold, this jaw-dropping residence is truly one-of-a-kind in one of Chicago's most sought-after buildings.
General Info
- Property Type Attached Single
- Price $850,000
- Taxes $13,847
- Assessments $1,397
- Assessments Include Not provided
- Market Time 58 days
- Year Built 1972
- Square Feet Not provided
- Listed by Hayley Westhoff Compass
- Source MRED as distributed by MLS GRID
Rooms
- Total Rooms 5
- Bedrooms 2
- Master Bedroom 16X12
- Bedroom 2 14X11
- Bathrooms 2.1
- Other Rooms
- Foyer 12X6
- Walk In Closet 8X5
- Dining Room COMBO
- Kitchen 16X13
- Living Room 26X20
Features
- Heat Natural Gas, Forced Air
- Air Conditioning Central Air
- Appliances Microwave, Dishwasher, Refrigerator, Washer, Dryer, Stainless Steel Appliance(s)
- Parking Not provided
- Age 51-60 Years
- Exterior Not provided
Based on information submitted to the MLS GRID as of 7/16/2025 3:02 AM. All data is obtained from various sources and may not have been verified by broker or MLS GRID. Supplied Open House Information is subject to change without notice. All information should be independently reviewed and verified for accuracy. Properties may or may not be listed by the office/agent presenting the information.
Mortgage Calculator
- List Price{{ formatCurrency(listPrice) }}
- Taxes{{ formatCurrency(propertyTaxes) }}
- Assessments{{ formatCurrency(assessments) }}
- List Price
- Taxes
- Assessments
Estimated Monthly Payment
{{ formatCurrency(monthlyTotal) }} / month
- Principal & Interest{{ formatCurrency(monthlyPrincipal) }}
- Taxes{{ formatCurrency(monthlyTaxes) }}
- Assessments{{ formatCurrency(monthlyAssessments) }}
All calculations are estimates for informational purposes only. Actual amounts may vary.





















































