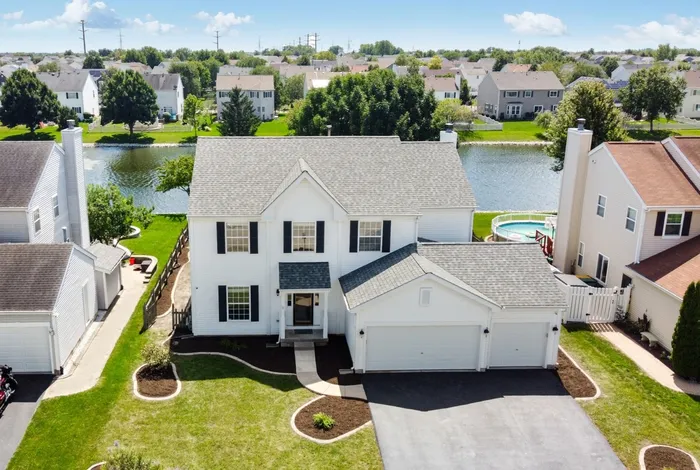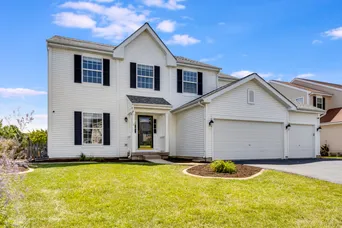- Status Sold
- Sale Price $525,000
- Bed 5
- Bath 4.1
- Location Plainfield
Welcome to your dream home! This stunning, recently rehabilitated residence offers the perfect blend of modern luxury and serene natural beauty. Featuring 5 spacious bedrooms and 4.5 beautifully appointed bathrooms, this home provides ample space for family and guests. Step inside to discover a meticulously designed interior with high-end finishes and an open-concept layout. The gourmet kitchen is a chef's delight, complete with brand-new stainless steel appliances, quartz countertops, and large islands. The adjacent Sunroom, family room and dining areas are perfect for entertaining, with large windows that flood the space with natural light. The finished basement adds a whole new dimension to this home, offering versatile space for a home theater, gym, or recreation room. Perhaps the most captivating feature of this property is the breathtaking backyard. Enjoy your morning coffee or evening cocktails on the large deck while overlooking a beautiful, tranquil pond. This picturesque view provides a peaceful retreat and a stunning backdrop for outdoor gatherings. Adding to the charm is a sunroom, perfect for year-round enjoyment of the stunning pond view. Located in a desirable neighborhood, this home offers the best of both worlds: a quiet, private sanctuary with convenient access to local amenities, schools, and parks. Don't miss the opportunity to own this exquisite home where every day feels like a vacation.
General Info
- Property Type Detached Single
- List Price $524,900
- Sale Price $525,000
- Taxes $9,240
- Assessments $125
- Assessments Include Not provided
- Market Time 12 days
- Year Built 2002
- Square Feet Not provided
- Listed by Sunil Patel HomeSmart Realty Group
- Source MRED as distributed by MLS GRID
Rooms
- Total Rooms 13
- Bedrooms 5
- Master Bedroom 20X16
- Bedroom 2 13X11
- Bedroom 3 12X10
- Bedroom 4 12X12
- Bedroom 5 12X11
- Bathrooms 4.1
- Other Rooms
- Office 11X09
- Sun Room 16X12
- Sitting Room 7X8
- Den 11X09
- Recreation Room 22X14
- Media Room 16X12
- Dining Room 11X10
- Family Room 21X14
- Kitchen 22X12
- Laundry 07X07
Features
- Heat Natural Gas
- Air Conditioning Central Air
- Appliances Range, Microwave, Dishwasher, Refrigerator, Stainless Steel Appliance(s)
- Amenities Park, Curbs, Sidewalks, Street Lights, Street Paved
- Parking Not provided
- Age 21-25 Years
- Style Traditional, Colonial, Contemporary
- Exterior Not provided
- Exposure North
Based on information submitted to the MLS GRID as of 2/15/2026 6:02 PM. All data is obtained from various sources and may not have been verified by broker or MLS GRID. Supplied Open House Information is subject to change without notice. All information should be independently reviewed and verified for accuracy. Properties may or may not be listed by the office/agent presenting the information.





































































